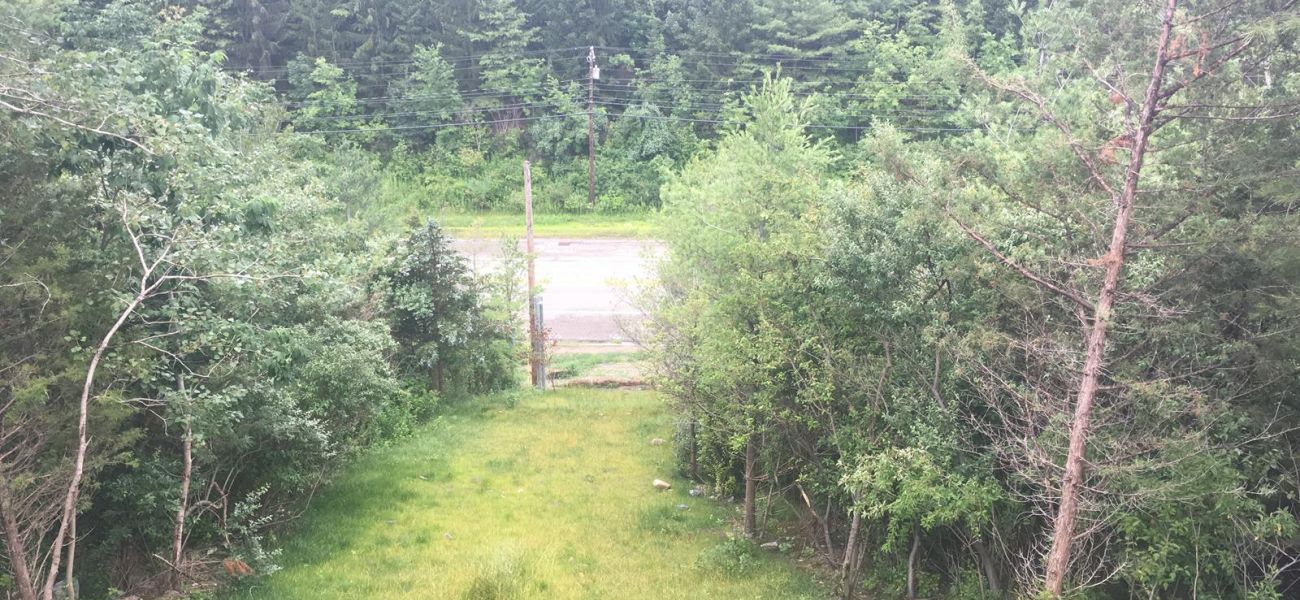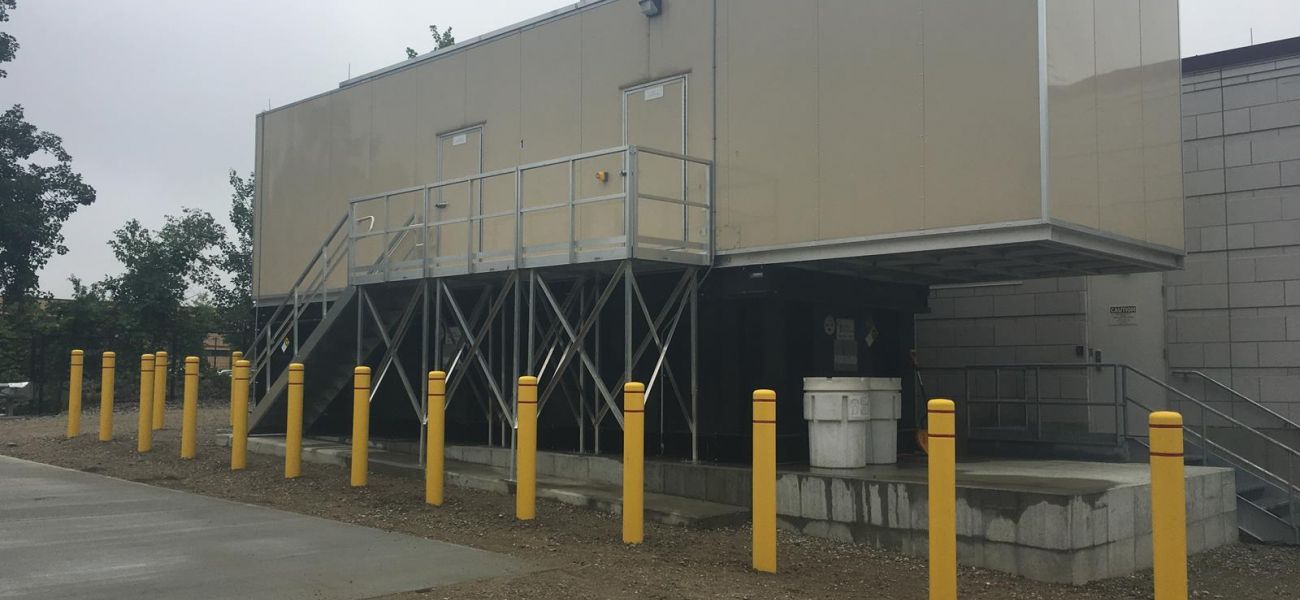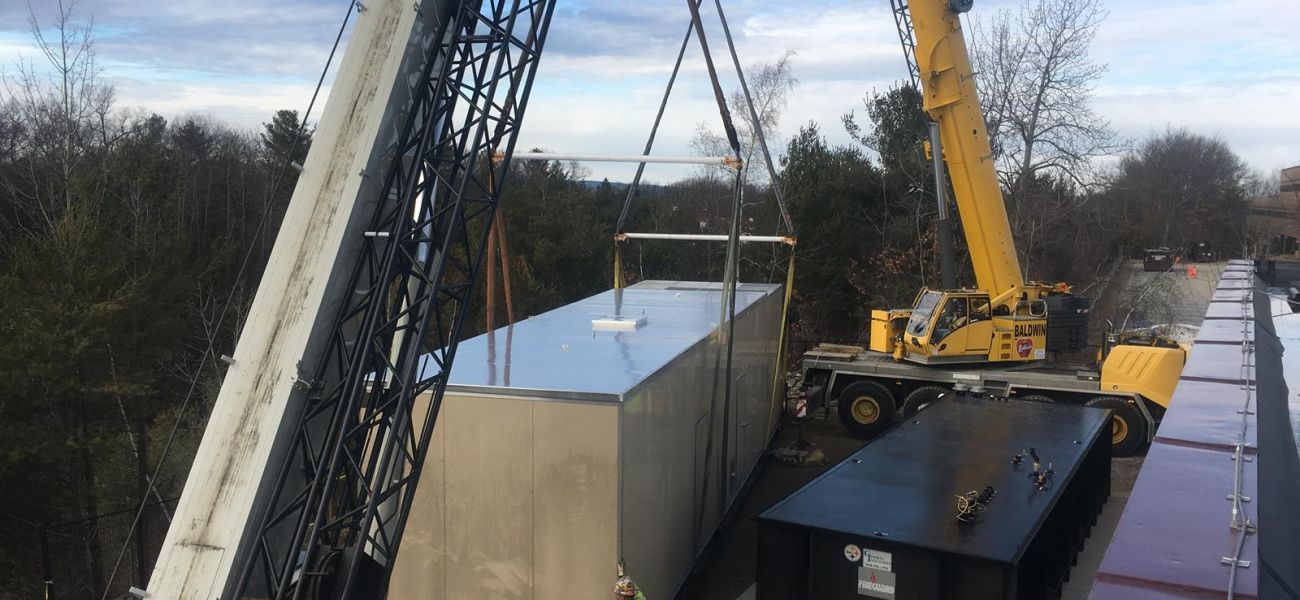Mobile Switch Center Renovation
The project was located at an existing 52,000 SF facility. The scope of work included removing an existing 1,500 kW generator from the interior of the facility, as well as the 8,000 gallon fuel tank and piping. A new 2MW Caterpillar generator with dual 3,000A output breakers, sound attenuated enclosure and 10,000 gallon belly tank was installed on a new concrete foundation at the Northwest side of the facility. A 2MW temporary generator was installed and tied into the existing BAS system throughout the generator installation timeframe. Extensive modifications to the buildings main electrical distribution system including feeder diversification of all rectifier panels, installation of new Russelectric ATS-2A, conversion of existing 4-wire distribution switchboards MSB1 & MSB2 to 3-wire configurations including removal of all existing neutral conductors. We also completed feeder diversification of all mechanical panels serving cooling within Switch 1 & Switch 2. The new Generator & electrical distribution system were fully commissioned. Exterior improvements included a new concrete encased fiber optic duct bank up an extreme slope at the Northwest corner of the property, a new 230 ft. retaining wall and extended parking area to allow for installation of the new generator and fuel fill pad, a new secure owner equipment parking area with COW/COLT charging stations, new site security fence & guardrail, removal of existing rooftop screen wall, skylights & two RTU’s serving the old admin space.
Interior improvements included extensive demolition of admin space, Restrooms, Breakroom, Control Room, Generator Room, Offices and a Conference Room. A new enlarged Control Room including all new systems furniture was completed in two phases while maintaining a usable Control Room throughout. The project also included the build out of new Men’s & Women’s Restrooms, Breakrooms, Spares Room, Dock Staging Area, Lan Room, Telco Room and ATS Room. As a part of the interior improvements we completed extensive Fire Protection upgrades including the replacement of the main FACP. New HVAC was also added to serve the new interior spaces. To complete this project we performed final interior demolition of all finishes within the 16,000SF Future Expansion Area.
Location
Westborough, MA
Duration
12 Months
MOPS
24
Value
$5.6 Million



























































