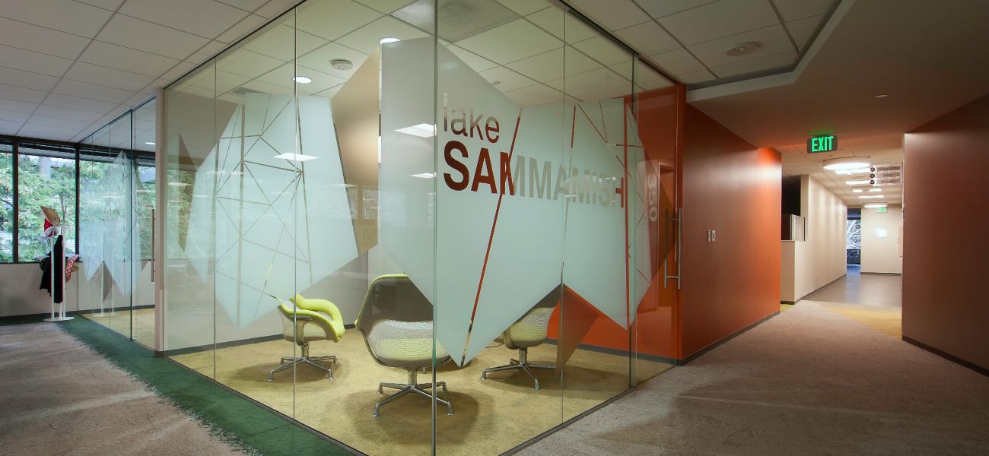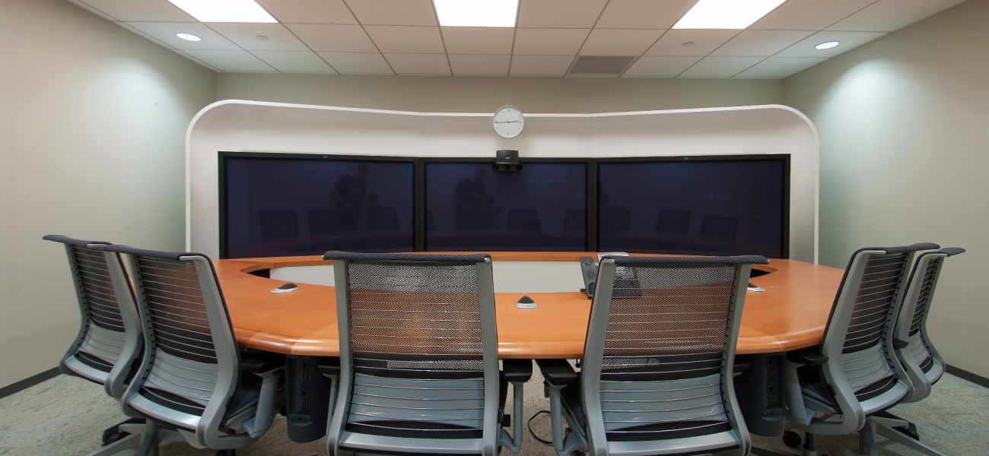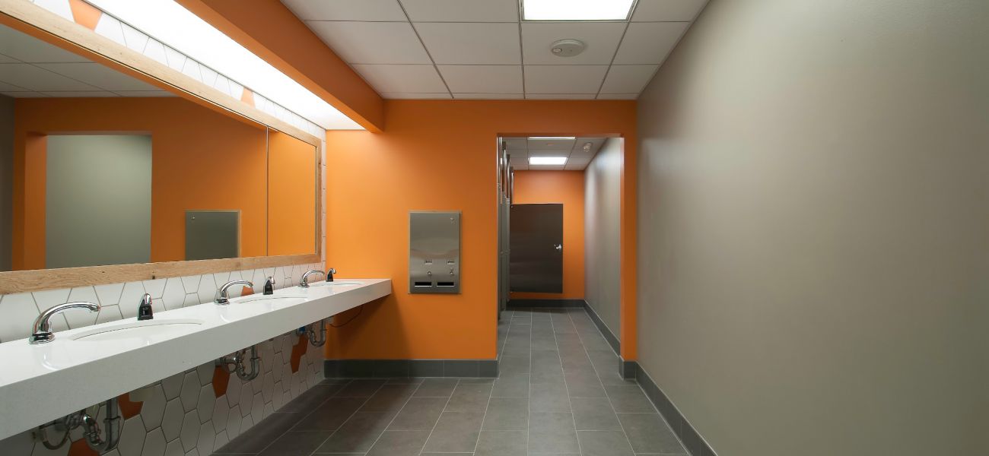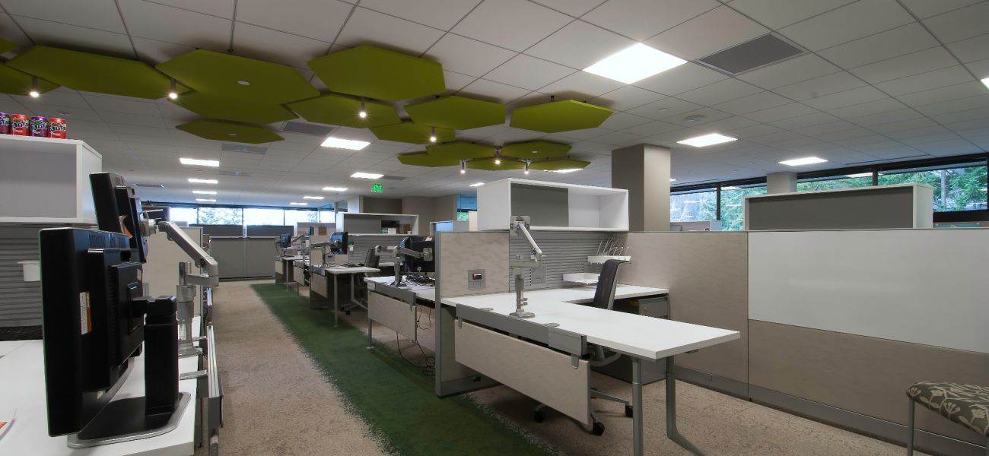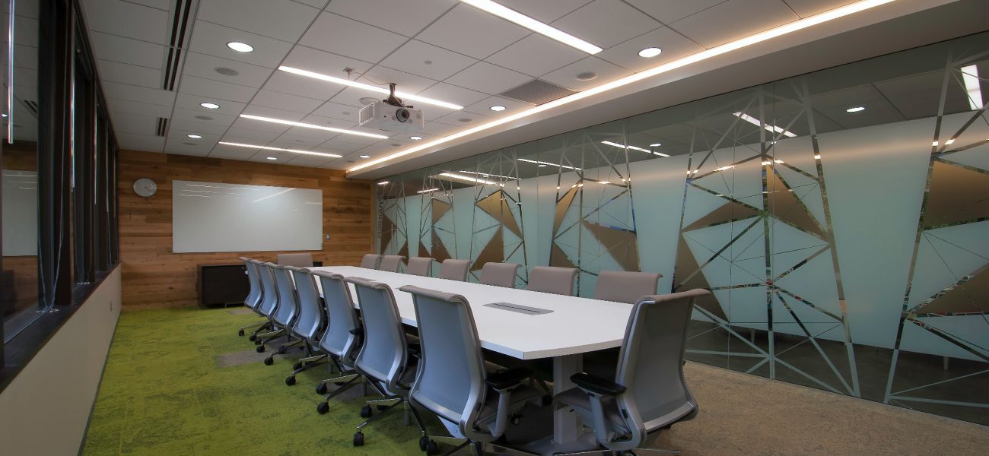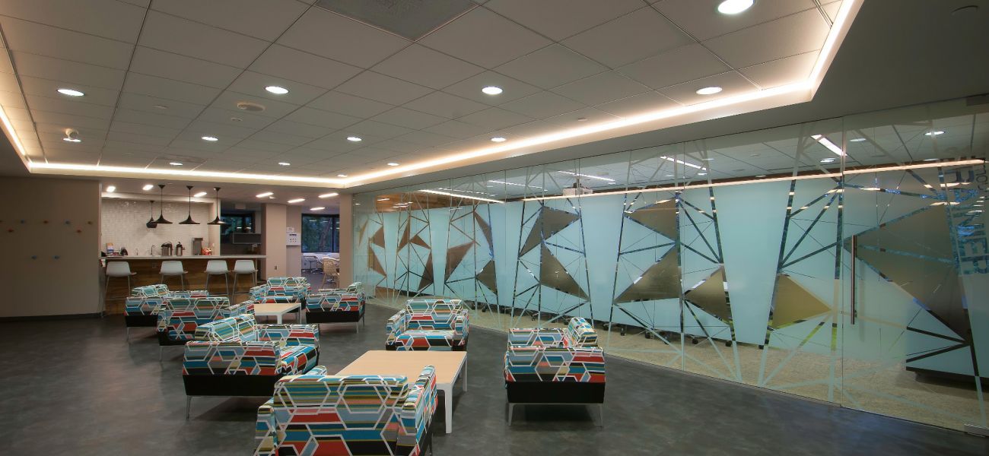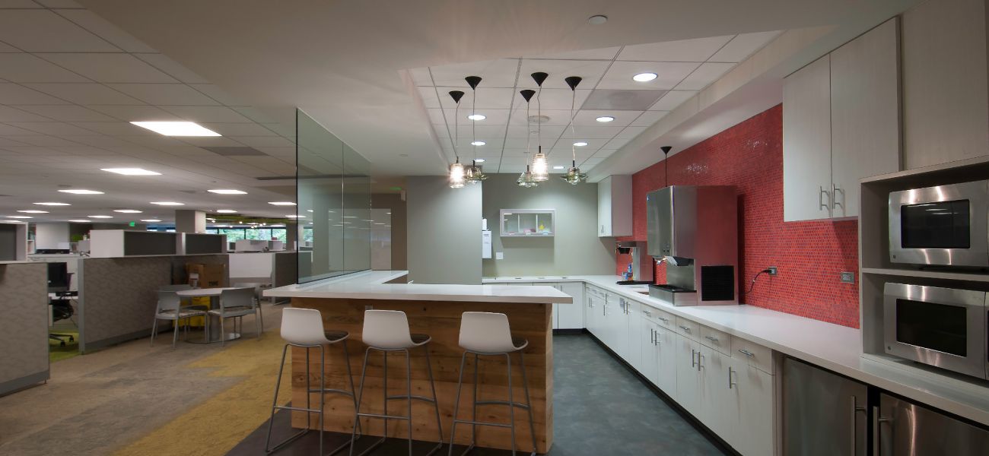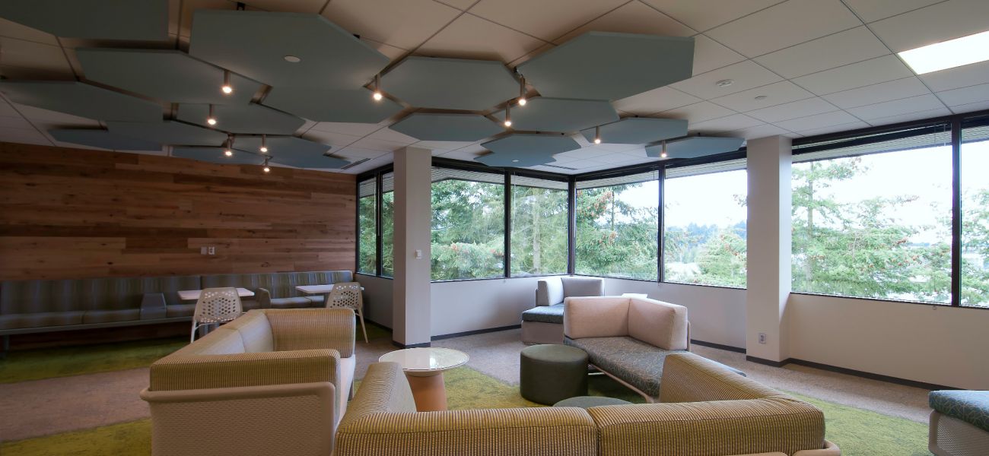Office Upgrade Project
This client's office relocation into a contemporary Class A commercial space occurred after a 14 week demolition and construction timeframe. This project consisted of demolishing and constructing the warm white shell mechanical & electrical systems and providing LEED compliant finishes, including a complex carpet tile pattern, acoustical clouds below the acoustical lay in ceiling, several large 3’ X 8’ sliding glass doors for the meeting rooms, custom glass film to obscure the glass meeting room enclosures, and custom wall covering in the elevator lobby. Custom light fixtures accompanied the floating gypsum ceiling cove lighting element that wraps the entire building core. The LAN room and switchgear for the office environment was supplied and each furniture system office is supplied with low voltage data and communication cable that originates in the LAN room.
Location
Bellevue, WA
Duration
4 Months
MOPS
6
Value
$3 Million
